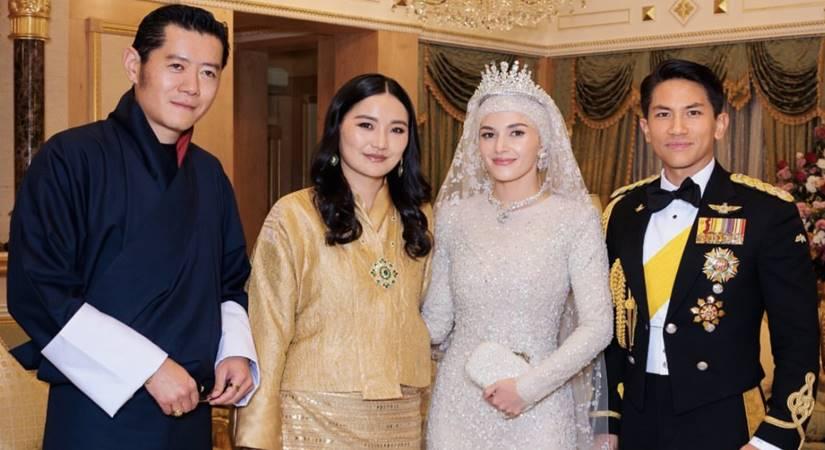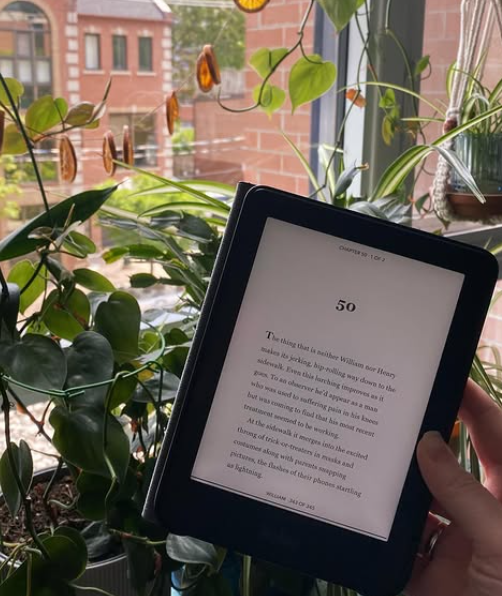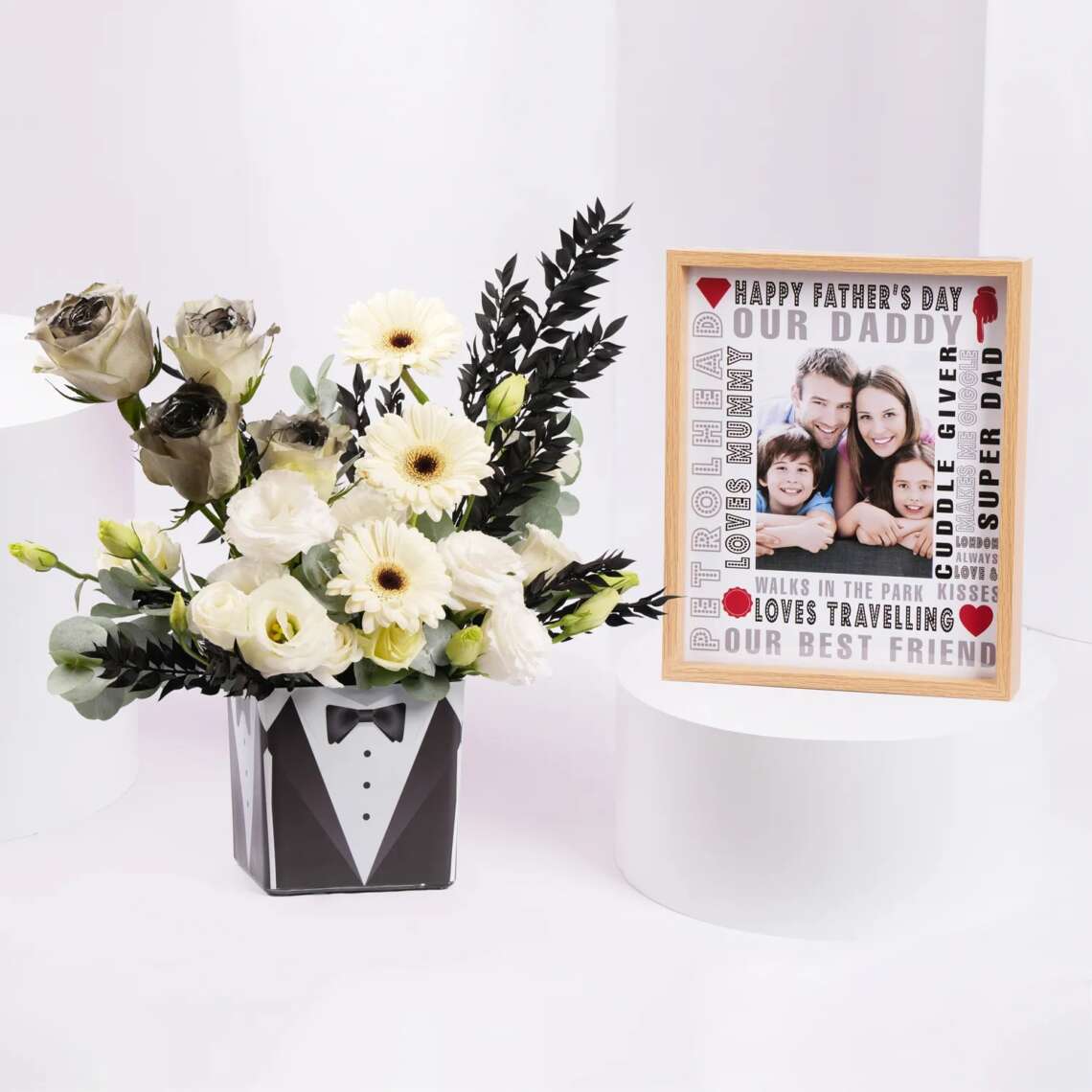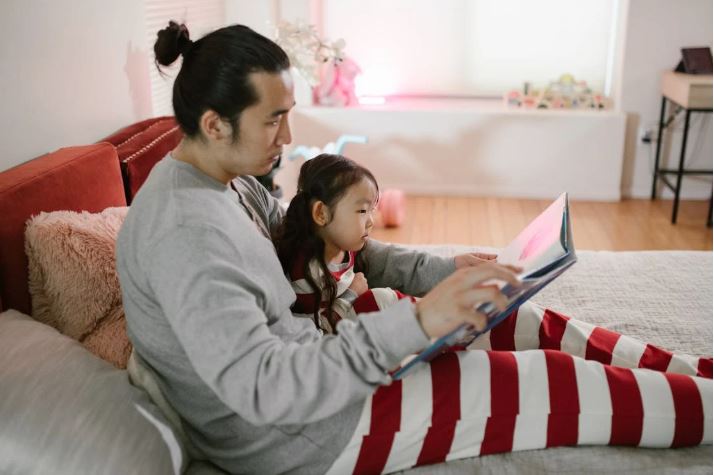An experiment conducted by the architect Shashi Caan at a trade show in New York in 2006 on the premise that colour, creativity, and architectural space are interconnected, threw up some interesting results…writes Prosenjit Banerjee
Our mental space stands in direct proportion to our perception of physical space. Special cells in the Hippocampal regions of our brains are attuned to the geometry and arrangements of the spaces we inhabit.
Read on to see the key factors that affect productivity and well-being, and how designers harness these factors to program these spaces creatively. Well-designed spaces positively reinforce and address Safety, Social Connectedness, Ease of movement, and Sensory Stimulation. In addition, it has been found that the following 3 aspects greatly influence our built environment.
Harmony
“Architectural Cues can reinforce the desired behaviours that we would like to see enacted in specific place types”-says environmental psychologist and interior designer Migette Kaup.
Harmony(or Decorum-as some architectural thinkers like to call it) is a key, albeit elusive principle that affects how spaces get perceived and inhabited. It is a complex mix of balance, proportion, symmetry and the rhythm of elements in the spaces we inhabit. Working from whole to the part, Harmony-or the lack of it begins to affect us at the city level itself.
In the design of cities and neighbourhoods, it has been found that developing mental disorders like depression and chronic anxiety is because of “social stress”, because of the lack of social bonding and cohesion in neighbourhoods. Urban planners nowadays use a principle called “triangulation”, where they arrange objects and artefacts in public spaces in ways that foster serendipitous interactions of people and spontaneous connections.
In another study, it was found that people are strongly affected by building facades, and foster paths along routes that reinforce the positive feelings that these artefacts that line their travel path bring them. This could be used to re-look major road and pathway design and the land use patterns around them.
In interior spaces, Harmony manifests in the following main ways:
Size and shape of rooms,
Ceiling height and volume
Arrangement and shape of furniture
Openings to views connecting the interior space to the environment
Ever wondered why in most offices the size of the CEO cabin/room is the biggest around? It might not be as undemocratic as you think! This has something to do with what Psychologists call “Construal Level Thinking”(CLT), where mental associations with physical environments catalyse creative thinking. For example, larger spaces with higher ceiling heights foster creative/high-level thinking and tasks the “30,000 ft view” on things, while smaller compact spaces foster focused and repetitive tasks. This could be a completely new way of looking at arrangements and programming of spaces in modern workplaces to optimise productivity and well-being.
Colour
Colour has a huge impact on the way a space behaves and the effect it has on the well-being of occupants. For example, Yellow, Green and orange- or “warm” colours, are thought to encourage communication and socialising. Purple, Deep Green, Red and Dark Green reflect a more pensive mood, but if applied in a minimal amount, can evoke a feeling of comfort.
Optically, surfaces in cool colours seem to recede, whereas warm colours, such as orange and red, appear to be closer. Walls rendered in cool colours make the space feel like it’s expanding outward, while walls in warm hues can make the same space feel as if it were contracting. Designers use colour to program spaces and zones contextually.
An experiment conducted by the architect Shashi Caan at a trade show in New York in 2006 on the premise that colour, creativity, and architectural space are interconnected, threw up some interesting results.
Caan designed three rooms to be completely immersed in a primary colour. She then invited show attendees to enjoy cocktails and hors d’oeuvres in any of the rooms. To make the colour experience as pure as possible, she dressed her guests in achromatic hazmat suits, and even arranged for the food and drink to be white or clear.
Among the things observed, was that people in the blue room often gravitated toward the perimeter of the space during their stay, which is to say, they were motivated to explore boundaries, much as creatives do. Guests enveloped in red, on the other hand, tended to converge toward the centre, as if the walls were nudging them inward.

Light
Light is one of the most important aspects that affect how we perceive space, and can dramatically influence the way it is utilised and how effective it is. The source whether artificial or natural, has a direct influence on our biorhythm and well-being.
Colour and Colour temperature(measured in Kelvin-K), play an important role in how the volume of the spaces get perceived. For Rain of Light, Yuan Architects used light as a tool to help workers navigate the ups and downs of their productivity. Occupants can easily move from areas bathed in pure, high-intensity daylight to spaces illuminated by indirect daylight.
The three main types of lighting that designers make use of- are ambient, task and accent.
Ambient light is the general illumination surrounding the environment or subject. It is indirect and soft, reducing contrast and shadows and is achieved through natural and artificial light sources, as well as reflection from surfaces.
Task light is that which illuminates a small, specific area. A good example of this is a desk lamp which allows one to add more light to complete a working task.
Accent light is used to add highlight, drama and focus to interior spaces. This includes directional lighting placed on artwork, or recessed floor lighting to graze the surface of a textured material.
ALSO READ-Manav Gangwani’s Exclusive Designs for Bhutanese Royals








